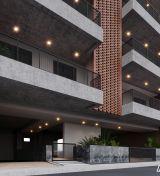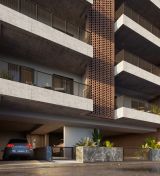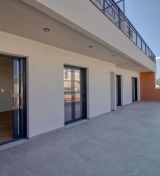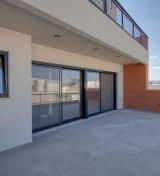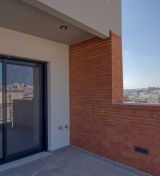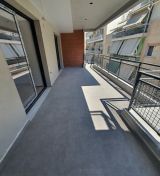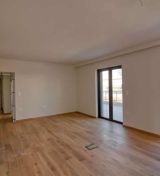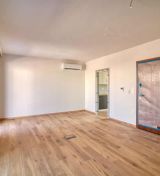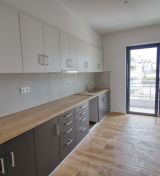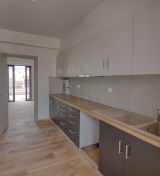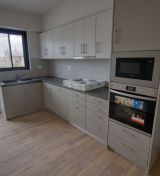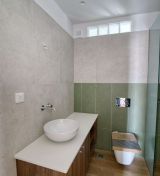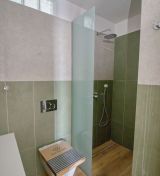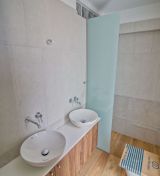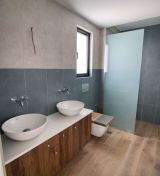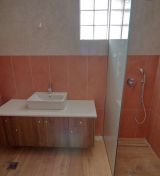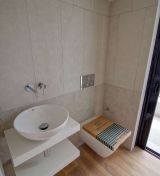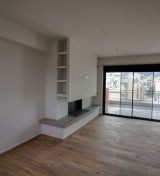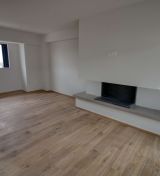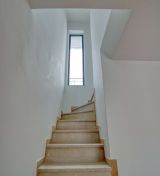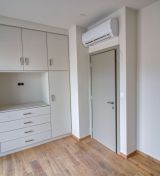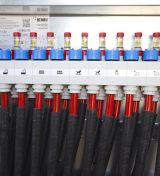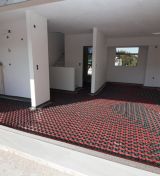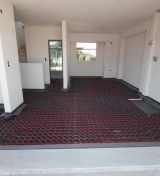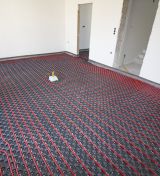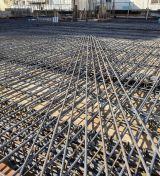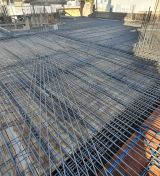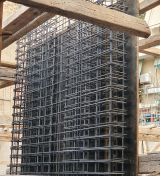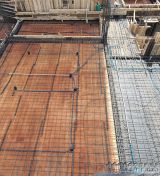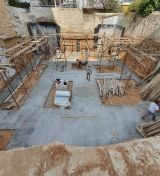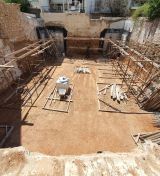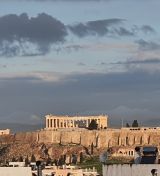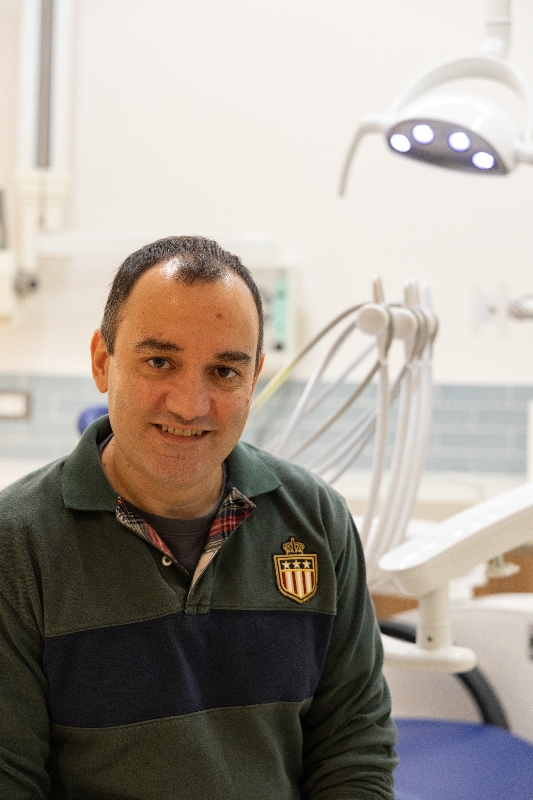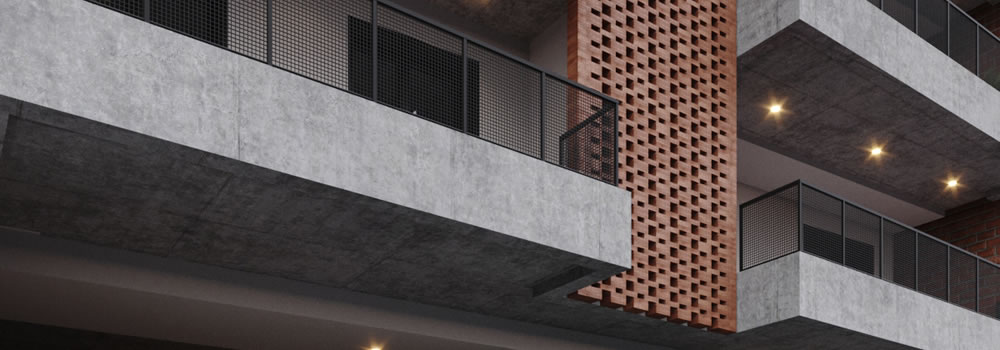
Construction of new seven-storey building with parking space and basement facilities
| AVAILABLE APARTMENTS | |||||
| FLOOR | Sq. METERS | BEDROOMS | AVAILABILITY | LAYOUT | 3d |
| 1st FLOOR | 56.46 | 1 bedroom | Not Available | PHOTO | |
| 1st FLOOR | 86.33 | 2 bedrooms | Not Available | PHOTO | |
| 4th FLOOR | 51.82 | 1 bedroom | Not Available | PHOTO | |
| 4th FLOOR | 82.86 | 2 bedrooms | Not Available | PHOTO | |
| 5th FLOOR | 106.86 | 3 bedrooms | Not Available | PHOTO | |
| 6th-7th FLOOR | 52.10 | 1 bedroom | Not Available | PHOTO | |
| 6th-7th FLOOR | 83.15 | 1 bedroom | Not Available | PHOTO | |
CONSTRUCTION SPECIFICATIONS
- Contemporary architectural approach.
- Strict implementation of earthquake regulations.
- Thorough study and implementation of energy efficiency regulations.
- External thermal facade and insulation by certified companies with first class products and installation by experienced team of workmen
- Under floor heating with independent natural gas heating units of latest technology
- Effective external shutters to cut down heat and effective double window panes
- Preliminary installation of air condition units, alarm and solar systems
- Kitchens cupboards woodwork by wellknown, established European companies, or by local credited crew of carpenters
- Builtin toilet cistern, builtin batteries for showers & quality sanitary
- Landscaping and planting of environmental spacegarden
- Infrastructure of wiring for fire detection
- Looking ahead: provision for battery charging of electrical automobiles
- Provision for supply of electricity in storerooms connected to owner's apartment



